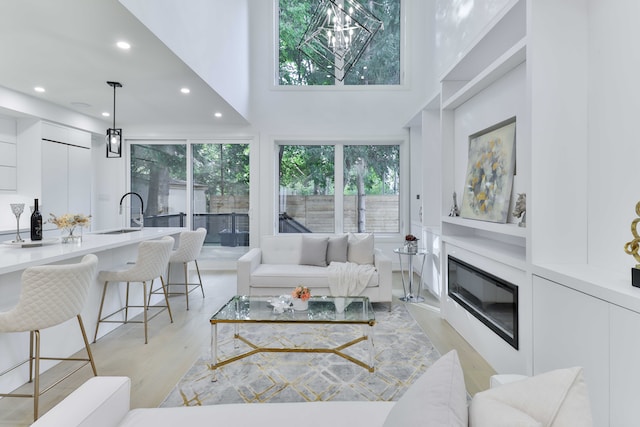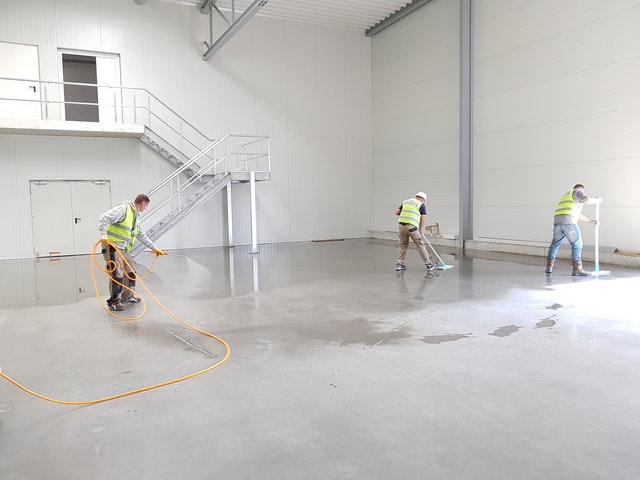A Step-by-Step Guide for a Successful Office Renovation
Renovating your workplace can have a significant impact on the success and expansion of your business. In addition to increased returns on your property investment, a well-executed office interior design will help your employees reach their maximum potential.
Consult the 6-step guide below to start your office renovation in Singapore.
Step 1: Determine Your Remodelling Goals.
The first step to a successful office renovation is establishing a specific objective. Are you seeking to improve productivity and execution, elevate workplace branding, create a sustainable office, or simply stay current? You may wish to reconfigure the office with agile new spaces that better accommodate today’s in-office and remote employees per workplace trends. All of this will inform the office renovation planning and design development process. If your lease is nearing its expiry date, you must decide whether you should move to a new office space or renovate your current one.
Step 2: Determine Your Office Needs.
After determining your goals, you can begin to compile an inventory of your functional requirements. Create a list of must-haves, including non-negotiable details such as the number of employees the office should accommodate, and map out a “Day 2” scenario that includes the company’s anticipated growth plans. Next, make a list of the furnishings and other items you can and wish to keep during the renovation to determine how to utilise them.
Step 3: Establish a Schedule for The Renovation.
In addition to the month-long pre-renovation phase, during which the bid is awarded, and the workplace design is created, it typically takes three to four months to renovate an office. This makes the most of the four-to-eight-week rent-free period that most landlords provide for on-site renovations, regardless of the extent of the space. The only exception is for structures exceeding 30,000 square feet and requiring extensive structural work, for which approximately 12 weeks are allocated for renovations.
Step 4: Determine Your Remodelling Budget.
A complete office interior design and renovation bundle in Singapore typically costs between $100 and $120 per square foot. It depends on numerous variables, with furnishings constituting only a portion of the total price. You must consider the services, including the condition of the electrical and mechanical systems and whether they require installation or reconfiguration. Don’t neglect your IT, AV, and security systems. Finally, what quality expectations do you have? Does your company’s image require marble flooring in the lobby? Will you be satisfied with off-the-shelf furniture, or do you favour the appearance of custom-made woodwork? The renovation costs are proportional to the interior design’s complexity and level of customisation.
Step 5: Select an Office Renovation Firm.
Here’s a seasoned tip: involve your office renovation contractor as early in the planning process as possible. It will not only help you make better decisions regarding your schedule and budget, but it may also help you make better decisions regarding the endeavour.
Moreover, because the regulations involved in commercial renovations differ from project to project, they can also prevent oversights that could jeopardise the project’s success. A professional office renovation company can guide regulatory and verification factors impacting budgets and timelines, such as fire safety requirements and QP submissions.
Step 6: Design and Construct Your New Office.
Create a plan for the office with the assistance of the shortlisted office renovation companies. Typically, this phase will commence with a site analysis and present a design proposal for the project’s overall direction. To streamline the process, you can construct a style board to aid the designers in determining the look and feel of your office space. This also prevents multiple iterations of design modifications that could jeopardise the timeline. Later, you will collaborate on intricate design decisions, finalising layouts and materials.
Once your space planning and design have been finalised, the project managers and builders must ensure that the space is constructed according to the blueprint. The interior designer’s input will be required for any final site-related adjustments. Enjoy the process of renovating your office!







